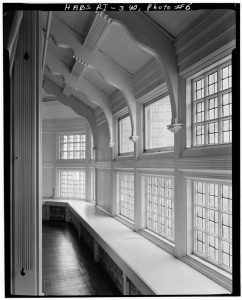Watts-Sherman House : Newport, Rhode Island : 1874
Contributed by Kayla Fryman
Principles + Elements
The architects show principles and elements various ways within the French cottage design type. The principles that are expressed include line, texture, pattern and color. The elements displayed include contrast, emphasis and proportion. Contrast is further emphasized through proportioned parts of the design.
Scale
While this building uses human scale, the goal is to appear a little larger than fitting to the human body. This represents the wealth had by the family who owned this property. The high ceilings, columns and multiple stories add to this as representation as well.
Materials
Materials used on the exterior this house consist of rustic granite ashlar, sandstone and brownstone, timbered panels, textured stucco, wooden shingles, as well as horizontal glass windowpanes. This diverse use of materials allowed the home to display diverse textures which accentuate personality within the facade.

Light and color
The horizontal window style does not allow for excessive light to bleed through and enter the house, creating a unique light pattern from within. The architect uses white is certain parts of the house to create balance and the illusion of a brighter interior. The opposite can also be said about other parts of the house creating an enclosed appearance.
Experience
The experience of being in the William watts Sherman house before the multiple remodels would have been one of class and importance. The design choices as well as décor used within the home add to the classic wealthy appeal. This is exemplified in the size of the home as well.
Technology
When building this home, technology and design from multiple different styles were used to create this home making it the first ever design type in its area. This plays a role into the significant history of the building as surrounding buildings in the area would later take design ideas from the Watt’s home.
finishes
The finishes in this home consist of many different textures and colors, matching the outside appearance. The personality of the home can be seen as fun and visually appealing, never to be boring to viewers because of the many design finishes to view from within and outside of the home. The ceiling finishes also contain textures and designs as well.
Furnishings
The vintage furnishings within the home also add to the prestige feel. The furniture complements the interior design and ground the human scale within. The largeness of the home might offset the viewer and make it appear bigger than it really is but the furnishings are used as a way to make this space feel smaller.
William Watts Sherman House, Newport RI
Representation
The William watts Sherman house is the first home in its area to have a French, English cottage design with shingles and horizontal windows. This is historically significant because the later homes around the area would also use the design idea for this space, creating a unique design area. The home has been preserved and has taken on many different forms since this time.
Theories
The William watts Sherman house plays a important role in our history of design and has been built on and preserved for an upward of two hundred years. The importance of preserving our history and buildings could possibly show how we have evolved as a society. It can also show why we do or do not make certain design choices today.
Links
Historic Houses: William Watts Sherman House, Newport RI
Historic Structures: William Watts Sherman House, Newport Rhode Island
The Clio: William Watts Sherman House
Lost New England: William Watts Sherman House, Newport, Rhode Island
