1 The Miller House
jjudeh1864
Principles + Elements
The Miller House in Lexington, Kentucky, designed by José Oubrerie, is an example of modernist architecture that challenges traditional residential design. Touring the house reveals design principles such as asymmetry, contrast, and movement. The house balances heavy concrete elements with lighter materials like steel and glass, creating a sense of fluidity. Bold color choices, such as red columns and yellow ceilings, add visual emphasis, while the interplay of scale shifts between intimate spaces and soaring volumes. The use of geometric forms, strong linear elements, and varied textures enhances the overall experience. Natural light plays a crucial role, shifting throughout the day to create dramatic contrasts between shadow and light. The structure seamlessly integrates unity and variety, maintaining a cohesive material palette while introducing unexpected design elements. Ultimately, the Miller House is an experiential journey through form, light, and structure, engaging visitors in a way that transforms their perception of space and architecture.
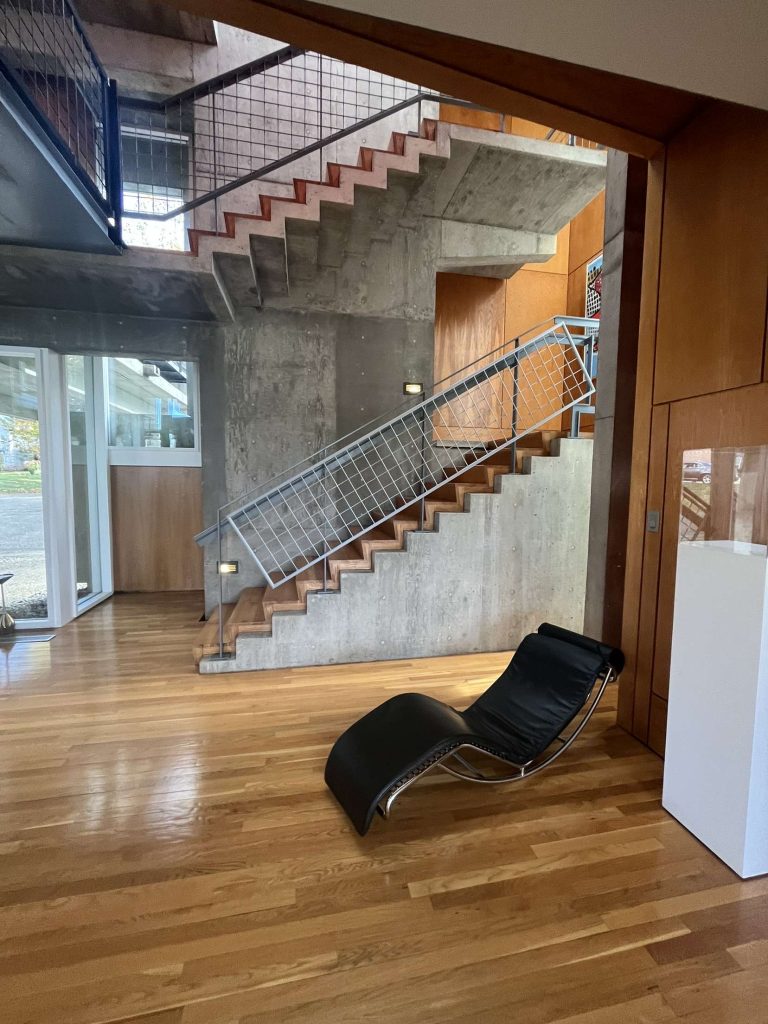
Connections
Oubrerie masterfully weaves together spaces, materials, and movement, creating an interconnected architectural experience. The house does not adhere to a rigid, compartmentalized layout but instead, it features open volumes, floating platforms, and multi-level circulation paths that blur the boundaries between different areas. Bridges, staircases, and cantilevered walkways create visual and spatial connections, allowing visitors to experience multiple perspectives simultaneously. The design fosters an ongoing dialogue between solid and void, inside and outside, movement and stillness.
Material connections are equally significant, as Oubrerie juxtaposes industrial elements like raw concrete and steel with warm wood and glass, emphasizing contrast while maintaining cohesion. Natural light connects the structure to its environment, filtering through skylights and large windows to establish a changing relationship between interior spaces and the surrounding landscape. Color also serves as a unifying thread, linking different rooms through strategic bursts of red, yellow, and blue.
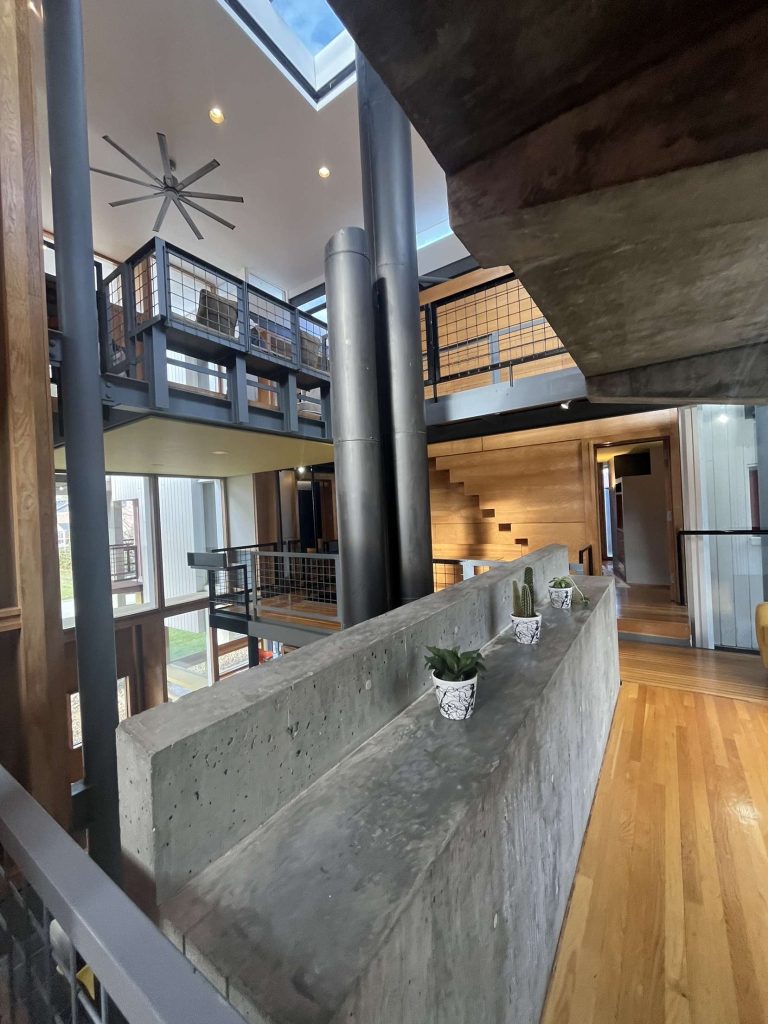
Materials
The Miller House is a striking study in materiality, where Oubrerie combines industrial and natural materials to create a visually and texturally dynamic space. The dominant material is raw cast-in-place concrete, which is used for both structural and aesthetic purposes. This concrete gives the house a Brutalist quality. The use of steel for railings, support columns, and beams reinforces the industrial character of the home, providing both strength and a sense of openness through its grid-like framework.
In contrast to these heavy materials, wood plays a crucial role in softening the interiors, appearing in flooring, paneling, and built-ins. The warmth of the wood balances the cool, stark nature of the concrete and steel, making the living spaces feel more inviting. Glass is another essential material, with large windows and skylights allowing natural light to permeate the house, creating an ever-changing interaction between light and shadow. Splashes of bold color, such as red columns, yellow ceilings, and blue accent walls highlight the material contrasts. Together, these materials establish a carefully curated balance between solidity and transparency, weight and lightness, warmth and coolness.
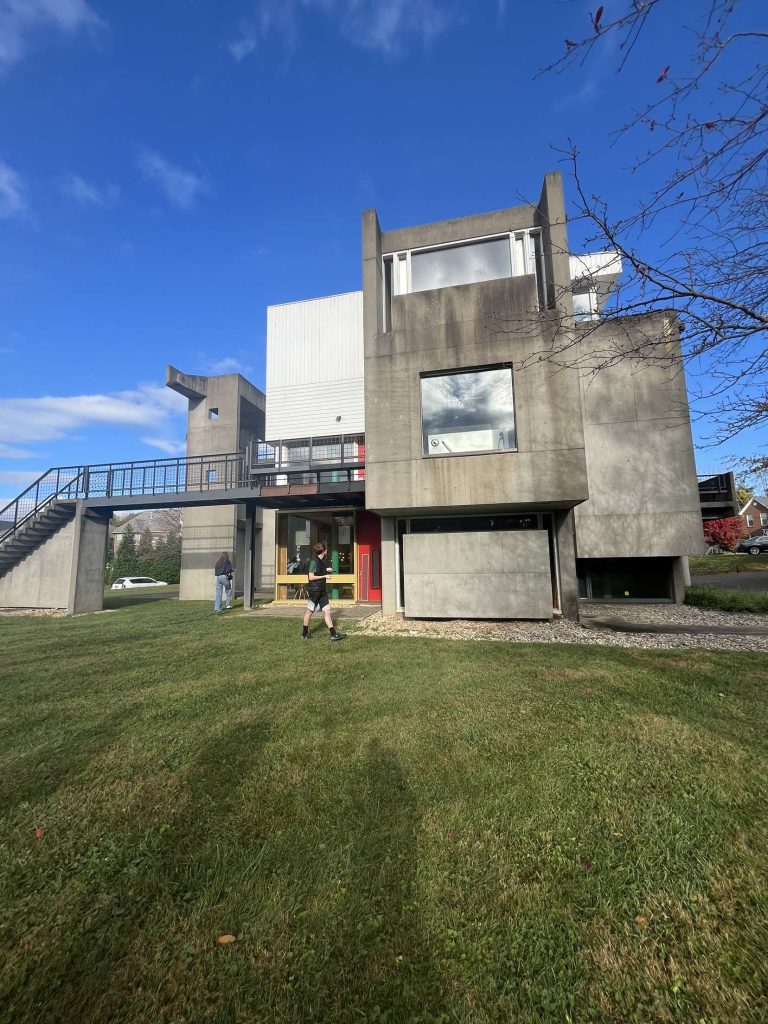
Light + Color
Light plays a transformative role in the Miller House, shaping how spaces are perceived throughout the day. Large windows, skylights, and clerestory openings allow natural light to filter in, creating a dynamic interplay of illumination and shadow. The multi-level design enhances this effect, as light cascades down staircases, reflects off concrete surfaces, and shifts across wooden floors. Some areas feel enclosed and intimate due to controlled light entry, while others, such as the central atrium, are bathed in sunlight, enhancing the openness of the design. Artificial lighting is minimal and recessed, keeping the focus on natural light as an architectural element that defines space and highlights materials.
Color in the Miller House is bold and intentional, used to contrast the raw materials and guide spatial experience. While much of the structure is defined by neutral tones from concrete, steel, and wood, pops of vibrant color (such as red support columns, yellow ceilings, and blue accent walls) create focal points and emphasize movement through the space. These colors break up the industrial palette, adding warmth and energy to the interior.
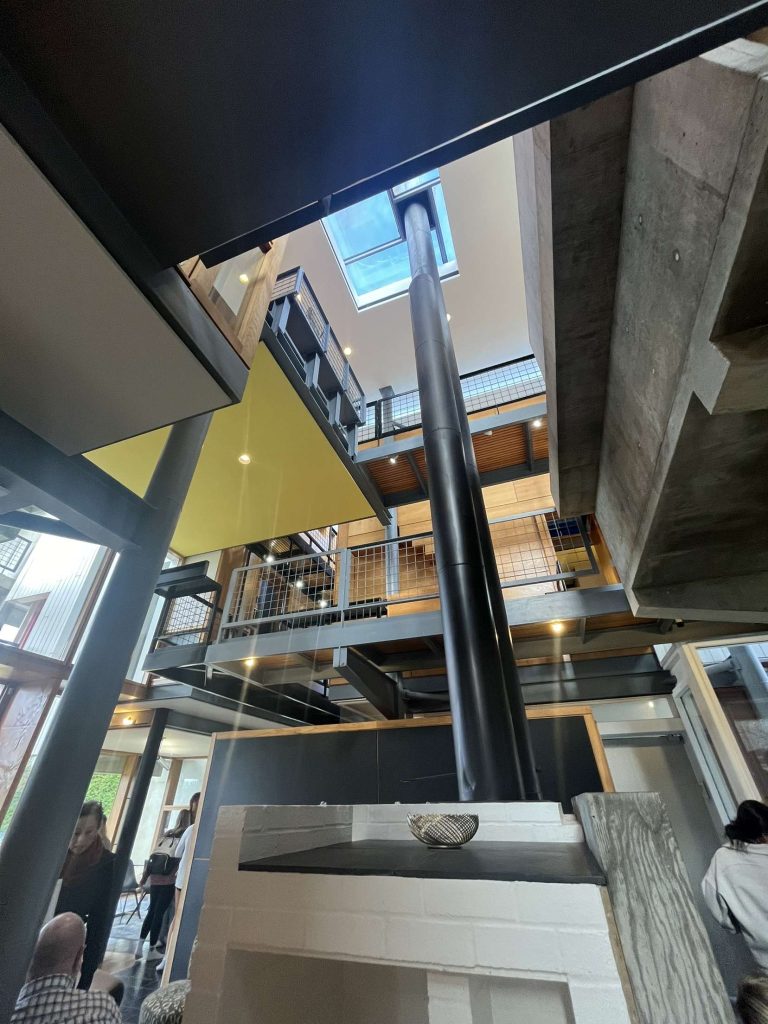
Experience
Walking through the Miller House is an immersive and dynamic experience, unlike a conventional home. Rather than moving through a series of clearly defined rooms, visitors navigate a layered, interconnected space that is constantly shifting in perspective. The house unfolds in a three-dimensional sequence, with staircases, balconies, catwalks, and platforms creating moments of compression and expansion. Some areas feel intimate and enclosed, while others open dramatically to natural light, offering unexpected vantage points. The experience is fluid and interactive, encouraging movement and discovery as different elevations and sightlines reveal new architectural relationships.
The sensory experience is heightened by the contrasts in materials, colors, and light. Cool, raw concrete and industrial steel are balanced by the warmth of wooden floors and paneling, making the house feel both structured and livable. Vibrant color accents guide the eye and define spaces, while natural light shifts throughout the day, casting changing shadows that animate the interiors. Being inside the Miller House feels like walking through a sculptural composition, making it as much an artistic and intellectual experience as it is a functional living space.
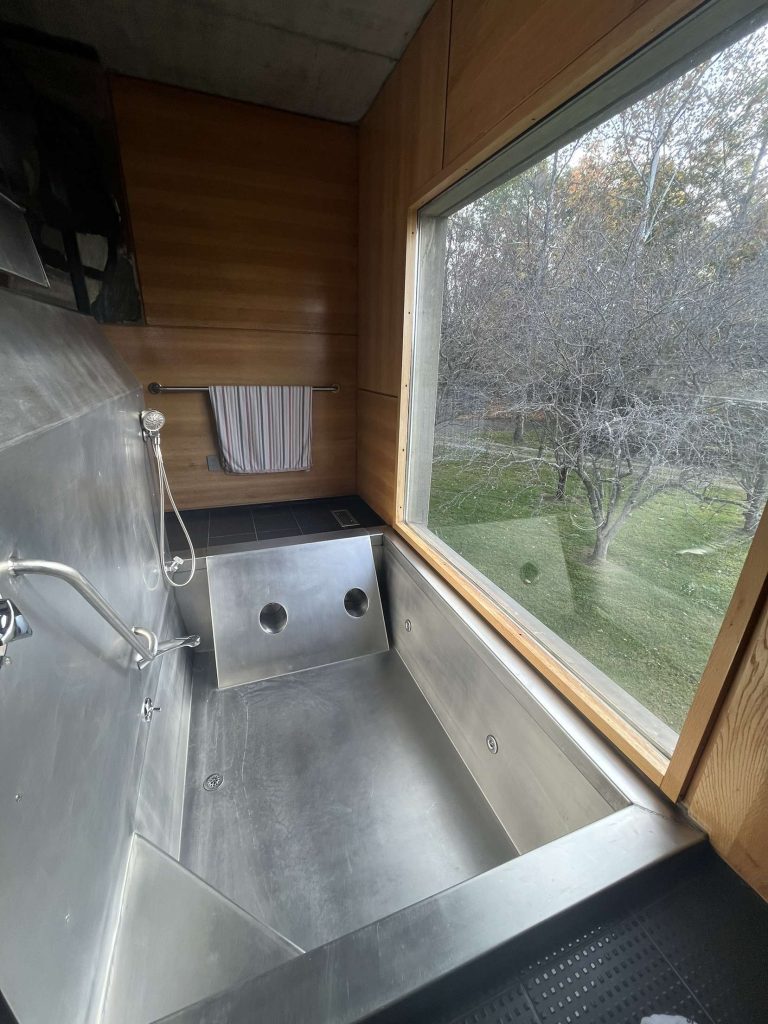
Technology
The Miller House incorporates innovative architectural and structural technologies that enhance both its functionality and aesthetic. The use of cast-in-place concrete as both structure and form required precise engineering, allowing for cantilevered staircases, floating platforms, and open atriums that defy traditional residential construction. Additionally, the integration of steel framing enables the house’s intricate layering of walkways, balconies, and bridges, which contribute to its dynamic experience of movement and space. The extensive use of skylights and large windows reduces reliance on artificial lighting, while the thermal mass of concrete helps regulate indoor temperatures. The carefully designed open-air circulation paths also aid in natural airflow, improving energy efficiency. While the house was built in the late 20th century, its experimental use of materials, spatial layering, and energy-conscious design reflect forward-thinking technological principles that continue to influence contemporary architecture.
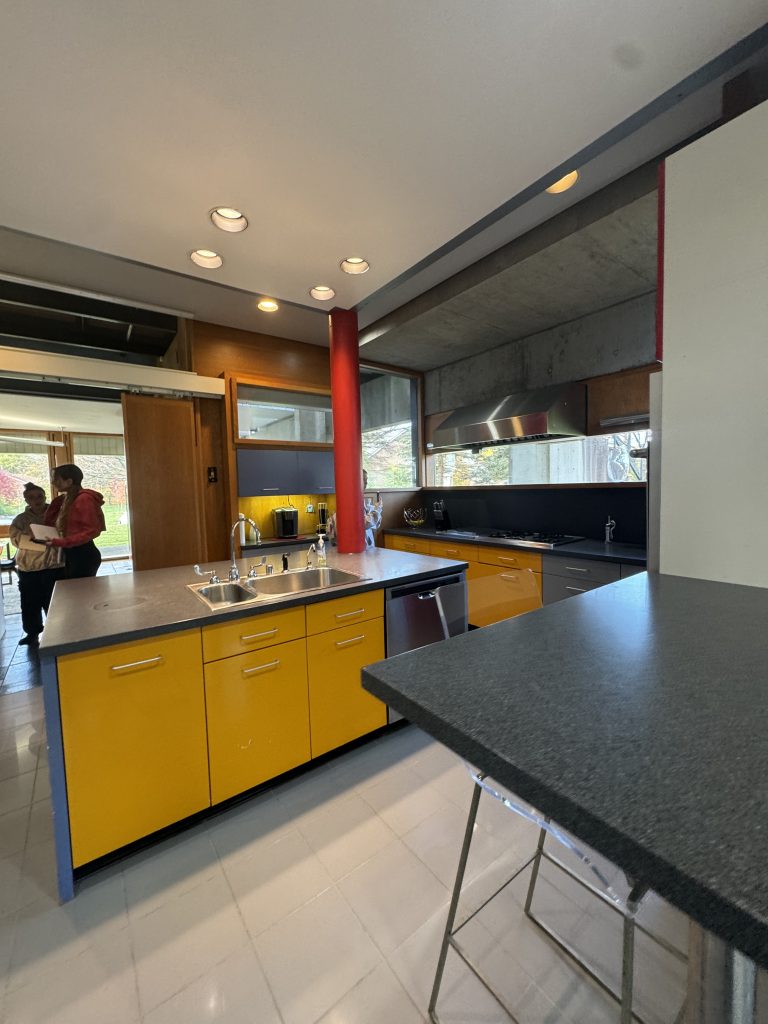
Finishes
The Miller House showcases a carefully curated selection of finishes that emphasize its modernist and industrial character while introducing warmth and contrast. The dominant finish throughout the house is of course raw cast-in-place concrete, left exposed to highlight its texture and structural integrity. The concrete surfaces are rough and unpolished, while also serving as a neutral backdrop for other materials. In contrast, wood paneling and flooring introduce warmth, softening the industrial feel. The wood appears in a natural, unstained finish, allowing the organic grain to add visual interest and warmth to the space. Steel elements, including railings, columns, and beams, have a matte finish, reinforcing the structural clarity of the house. Boldly colored surfaces, such as red columns, yellow ceilings and cabinets, and blue accent walls, are treated with smooth, painted finishes, creating a striking contrast against the raw concrete and wood. In areas like the kitchen and bathrooms, stainless steel surfaces and fixtures contribute to the house’s modernist, functional design.
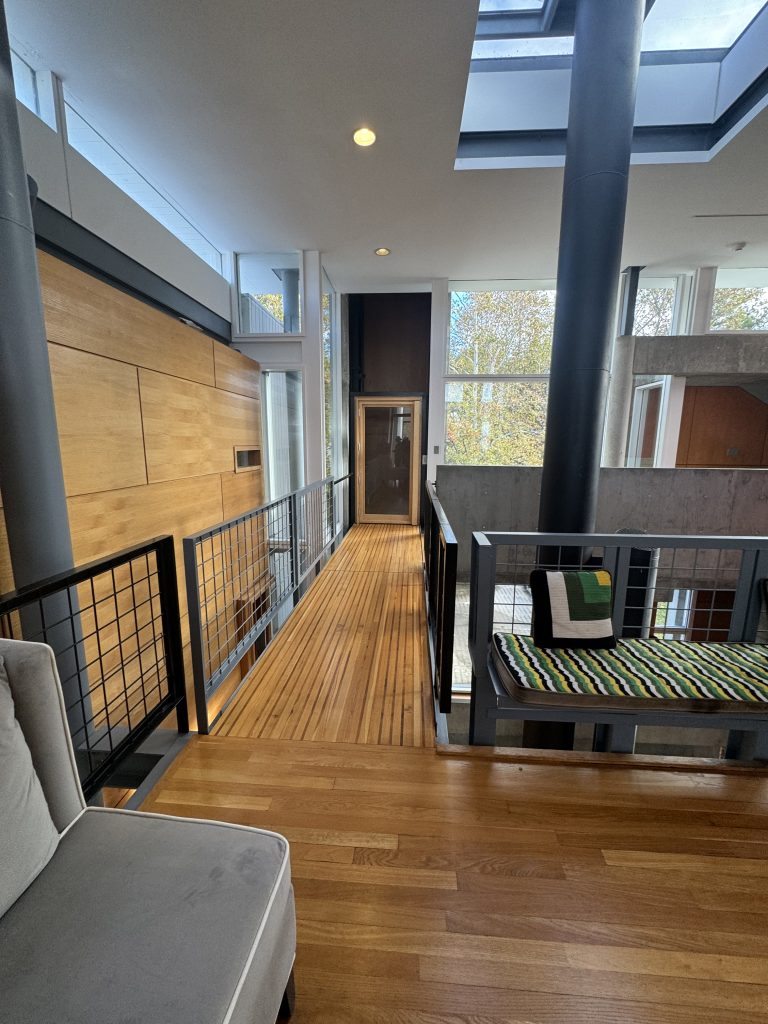
Furnishings
Since the house is highly sculptural, the furniture is carefully selected or integrated to complement its dynamic spaces without overwhelming them. Many pieces have a sleek, contemporary aesthetic, often featuring clean lines, geometric shapes, and industrial materials that align with the raw concrete and steel framework of the home. The use of built-in furniture, such as shelving and seating, reinforces the house’s seamless integration between structure and function.
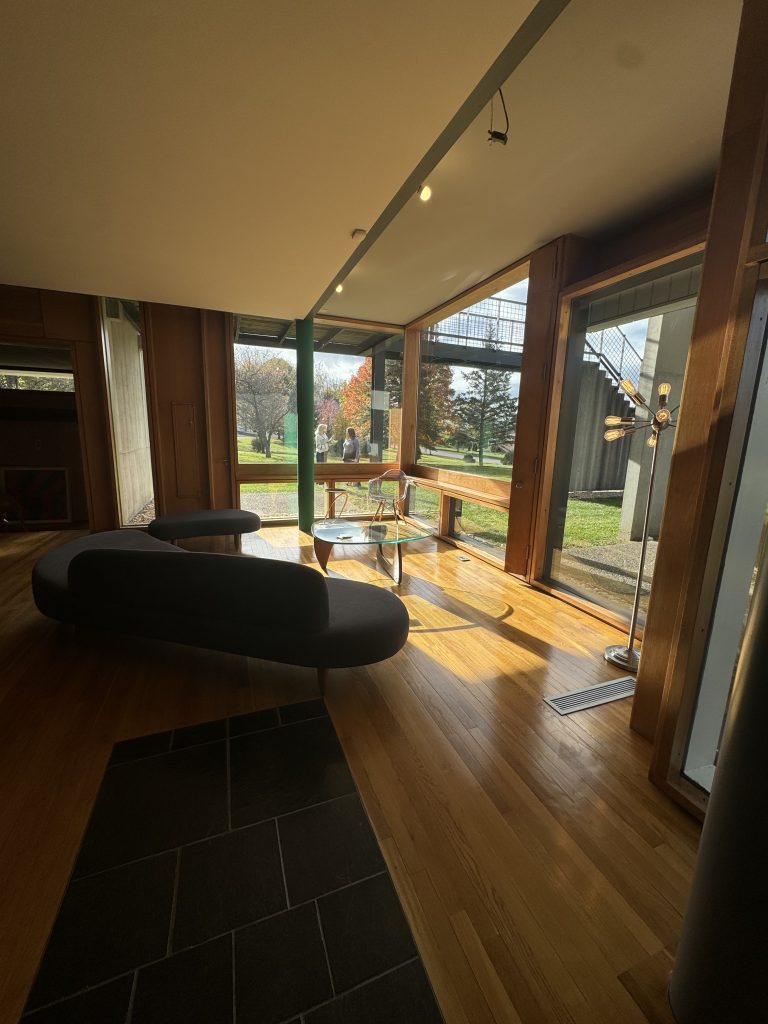
Telling Stories
The Miller House tells a compelling architectural story, one of movement and experimentation. The house serves as both a home and a spatial narrative, unfolding like a carefully crafted novel. Every element, from the floating staircases to the unexpected transitions between rooms, guides the occupant through a journey of discovery. Commissioned by Robert and Penny Miller, the house was envisioned as a gathering space for their family, with each family member having private yet interconnected areas. This concept of shared yet distinct spaces reflects broader narratives of family, individuality, and coexistence. Every material choice, bold color accent, and the interplay between structure and openness contribute to the house’s ability to communicate emotion, innovation, and architectural philosophy.
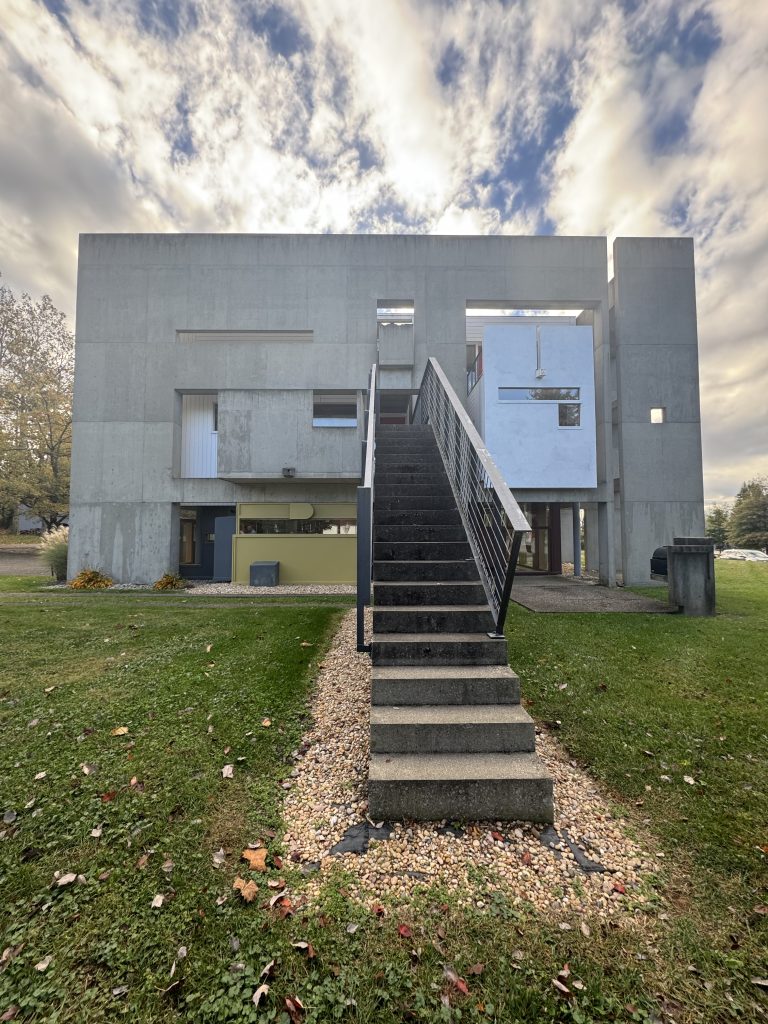
Theories
The Miller House, designed by José Oubrerie reflects at its core, Le Corbusier’s Five Points of Architecture, a set of principles Oubrerie inherited from his mentor. The use of pilotis (structural supports), an open floor plan, a free façade design, horizontal windows, and a rooftop terrace aligns with these modernist ideals, though Oubrerie pushes these concepts further by adding complexity and fragmentation to the design. Unlike the rigid, rectilinear order of early modernist buildings, the Miller House embraces complexity, asymmetry, and spatial layering, making it more dynamic and immersive.
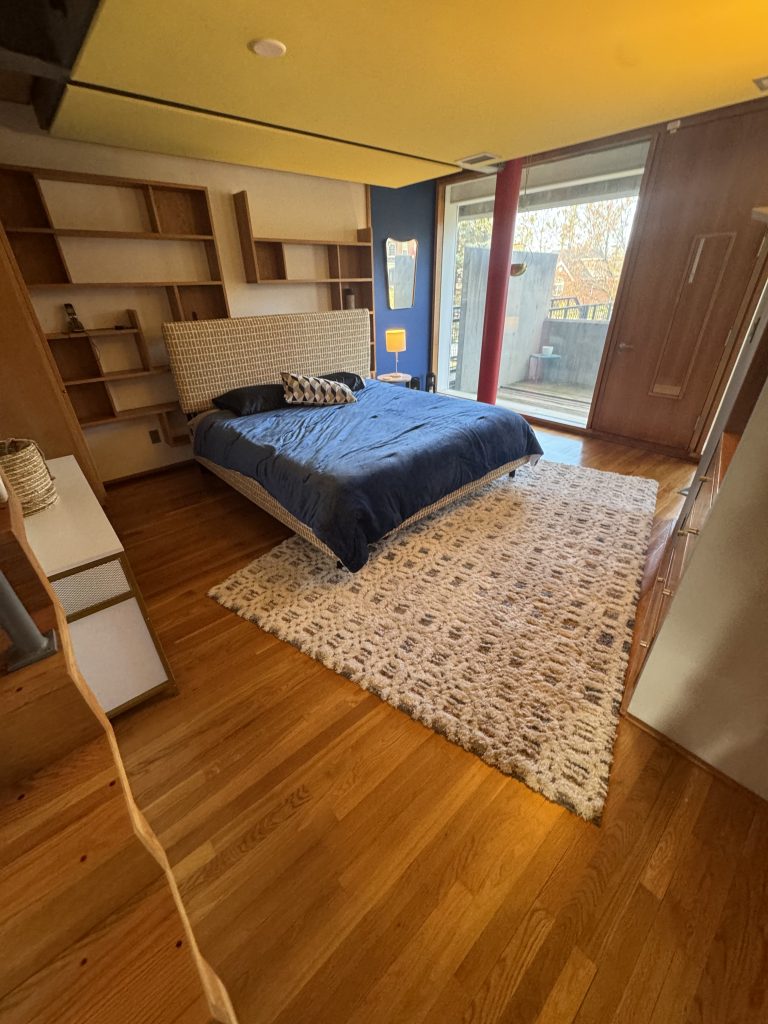
Links
Tour One of Finest Modern Homes in America – Lexington KY’s Miller House!
